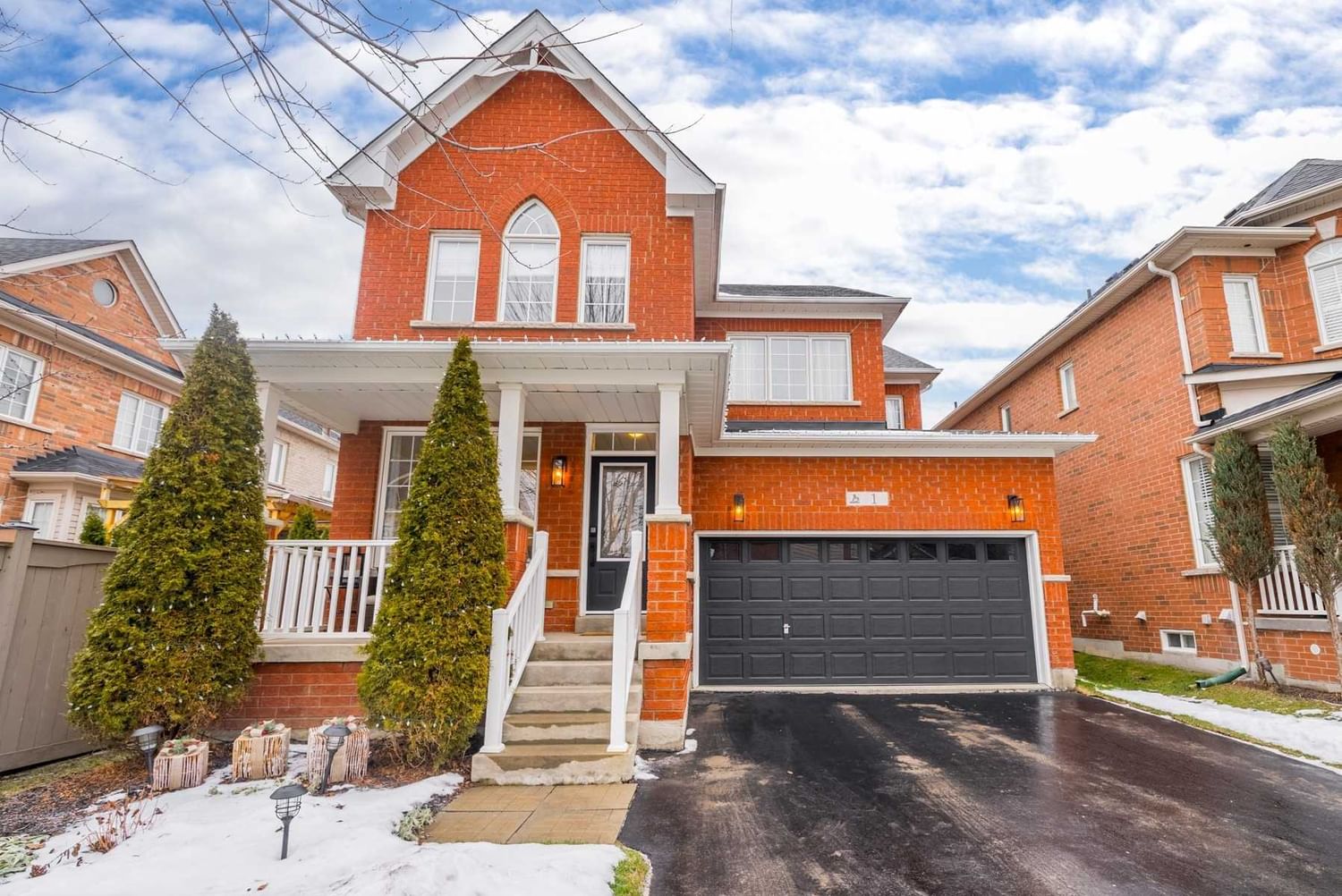$1,188,000
$*,***,***
4-Bed
3-Bath
2000-2500 Sq. ft
Listed on 1/19/23
Listed by RE/MAX ALL-STARS REALTY INC., BROKERAGE
Built By Fieldgate Homes, This Updated Family Home Is Turnkey. Offering Approx. 2269 Sqft Above Grade Plus A Partly Finished Bsmt. Bright & Airy Kitchen W/ Floor To Ceiling Shaker Style Cabinetry & Custom Butlers Pantry With Built In Bar Sized Fridge. A Large Island W/ Quartz Counter, Perfect For Dining Or Entertaining. This Room Flows Into The Spacious Open Concept Family Room With Built/In Gas Fireplace & White Stone Feature Wall. Sliding Glass Doors Walk Out Yard W/ Patio & Gazebo. Mudroom With Custom Cabinetry Access To Garage. Primary Suite Features Two Walk In Closets As Well As A 4 Pc Ensuite W/ Soaker Tub. Walking Distance To Public/Catholic Schools, Parkette, Trails. Min To 407Etr/404. Steps To Transit And Shopping
Incl: S/S Fridge, Stove, Cooktop, Hoodfan, Dishwshr, Washer/Dryer, Bar Fridge In Pantry, Black Couch In Bsmt, Window Coverings & Rods, Light Fixtures Excl: Ring Doorbell, Microwave & Small Fridge In Bsmt, Washer/Dryer In Garage. Rental: Hwt
N5875498
Detached, 2-Storey
2000-2500
8+1
4
3
2
Built-In
6
Central Air
Part Fin
Y
Brick
Forced Air
Y
$5,513.30 (2022)
87.41x40.03 (Feet) - 85.70 Ft X 40.06 Ft X 87.48 Ft X 40.10Ft
